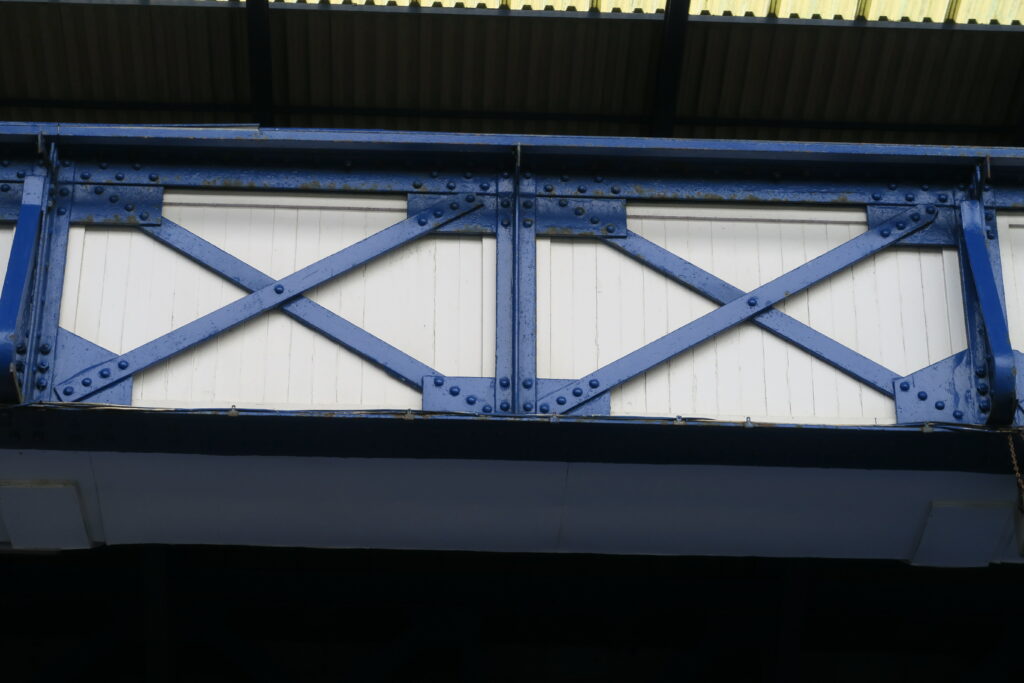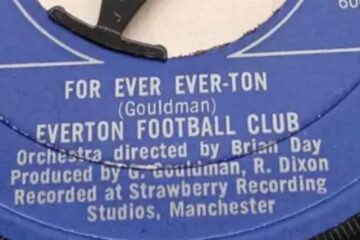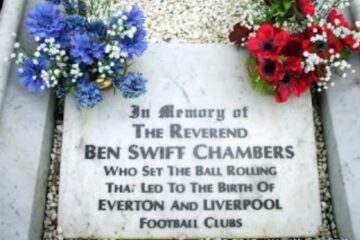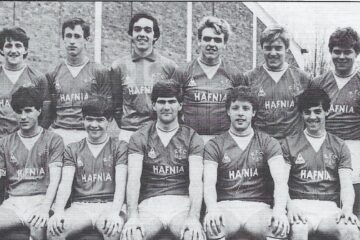Rob Sawyer
Perhaps the key motif for Goodison Park is the Archibald Leitch-designed cross-braced panels – as seen at the front of the Bullens Road stand balcony. The oldest stand and the only extant one to bear witness to Dixie’s glorious 60th League goal in 1928. Now giving faithful service into its 97th year, it will be robbed of reaching its century by the impending move to Bramley Moore Dock. The new stadium will pay a respectful nod to its predecessor with the Leitch lattice pattern incorporated into brickwork.
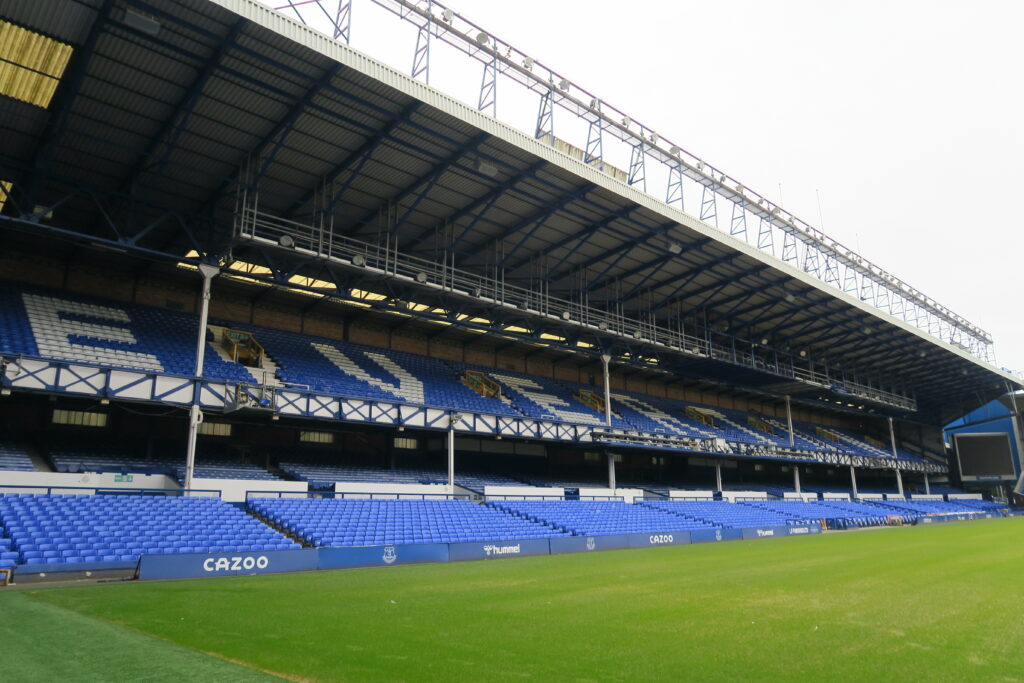
After moving to Goodison Park, Everton had a Bullens Road stand constructed in 1895 for the princely sum of £3,000. As an aside – the Bullens Road throughfare was constructed around 1890. The reasons behind the choice of name are unclear – Bullens is thought to be a derivation of Boulogne, the name of the French coastal town.
The single tier Beaty Side stand (known as such, due to the Beaty Bros. Tailors, advertisement painted on the roof) had seen better days by the early 1920s, when it regularly suffered with building fabric issues, as evidenced by board minutes detailing the frequent repairs. This continued outlay on patching up the old stand, and the desire to increase the ground capacity to approaching 70,000, convinced the Blues’ directorate to explore options for the double-decker stand. Archibald Leitch, the Glaswegian stadium design/construction specialist, who had designed the Goodison Road stand and made Blundellsands his home for a number of years, was approached in October 1922.
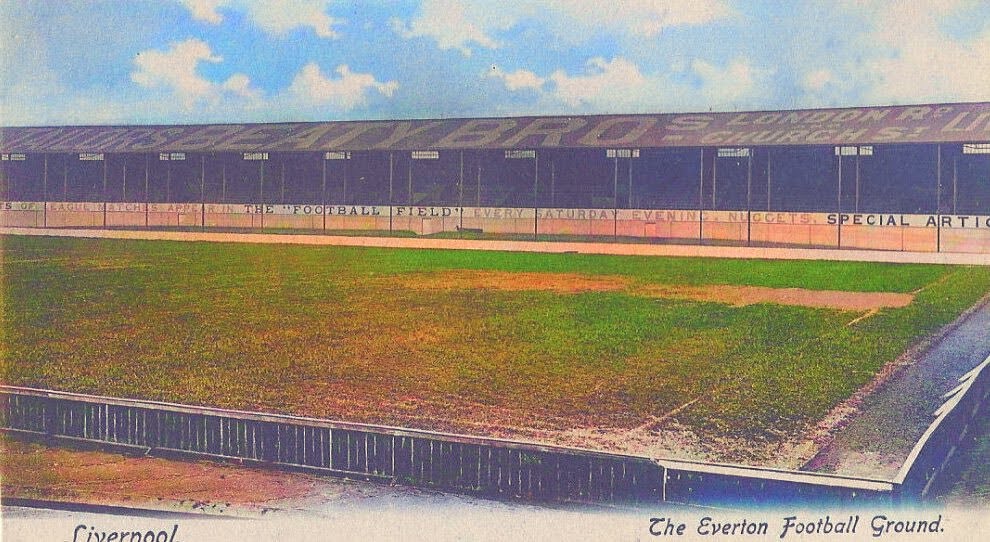
He duly obliged, producing a scale model and cost estimates (unsurprisingly, just within the budget cap set of £27,000). It was agreed that shareholders and club members would be accommodated in the central upper section of the stand. In May 1923, club shareholders heartily backed the scheme, with the expectation of the four-month construction programme getting underway in the following year. However, that autumn, the board advised Leitch of their intention to take a 12-month pause. In the meantime, costs continued to rack up for the old stand, including roof repairs and toilet upgrades. Finally, in January 1926, the new stand plan was given the go-ahead. Within weeks the club sought to recoup some costs by advertising the existing stand for sale. Some seating was sold to Blackpool FC for £200, a quantity of timber ended up at auction, but most notably, Burscough Rangers FC bought the stand for £250 – to be disassembled and re-erected at their ground. It was officially opened in early September of the same year, to considerable fanfare.

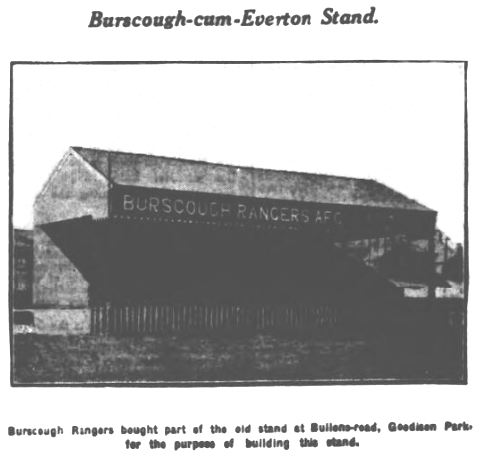
Work on the new stand was under Leitch’s supervision – with Messrs Tyson doing much of the work, alongside Messrs Francis, Morton & Co. Ltd, which did the steelwork. Leitch, himself, would directly source the turnstiles. The old stand was demolished in early April – the contractors didn’t tarry with making a start on the successor. It had 700 tons of steelwork and measured 483 foot in length, 51 in height and 40 in depth (55 with the roof overhang). Leitch was no fool, rather than start from scratch, the final was heavily derived from one he used at the Twickenham rugby union stadium the previous year. Cognisant of this fact, Liverpool Echo journalists Bee dubbed it the Twickenham Stand, but the nickname didn’t capture the public imagination. The upper stand was divided into four sections, with the central two reserved for club members and shareholders, flanked by end sections with an admittance price of 2s 4d. The Paddock was priced at 1s 6d. By 31 July, the double-decker was described by the Sheffield Star as ‘mounting upwards by leaps and bounds – and promises to be a thing of beauty’.
The fixture list for the 1926/27 was tweaked to start with two away fixtures for the Toffees, while work continued apace. Newspapers trumpeted its design features, as per this Echo proclamation: ‘Tip-up chairs and plenty of knee-room make the stand one of the best of its kind in the country.’ Much was made in same the article of the so-called distributing floor which ‘will afford a ready means of access to all parts of the upper deck’. The lower-level paddock (a name which stuck) would have terracing all the way to the back of the stand. Visually, the new Bullens was a junior sibling to the imposing main ‘Mauretania’ stand on the opposite side of the pitch. It bore many similarities, if lacking the stunning height and gable roof feature of the Goodison Road edifice.
Before completion, Bee, in the Echo, offered a plea-cum-warning to spectators:
TO THE CROWD
I have a special request to make to the crowd at the new stand. There have been no partition wires in the new stand. In similar circumstances at other grounds it has not been found necessary to use these things, and they are undoubtedly a barrier to the view of the spectators. But here’s the rub – the club say that if spectators in the grandstand do not behave like gentlemen, and are found climbing over the various stand-erection, then at once the wire-netting will have to be put up – and it will be a nuisance to all these who want a clear view, such as Bullens Road has always given. I am sure one word from me will have the desired effect. We must start right.
The stand was ready to receive paying customers when West Ham visited on 4 September (the southern sections remained off-limits while finishing touches were made). Sadly, the lustre of the stand’s debut was tarnished by a hugely disappointing 3-0 loss by the Dean-less side (Dixie was recovering after his motorbike accident). Louis T. Kelly reported in his Studmarks newspaper column overhearing one wag leaving the ground mutter: ‘Everton have made a mistake. It’s a new team they want, not a new stand.’ With a third defeat on the bounce, one concerned supporter, ‘E.C.A.’ wrote to the Echo, thus: ‘Renovating the ground is excellent, but what good will it all avail if we lose our status in the League, and play to half-empty stands? This letter is written in no panic-stricken spirit; the season is young, but the time to be up and doing is now.’ Another correspondent joshed: ‘Why is the Everton team like the new stand? Because it is nearly finished!’ The entire stand and all of the turnstiles were in use for the Merseyside derby, the fourth home match of the season – which saw the Blues’ first win of the season.

Upon the stand’s completion, Leitch presented the club with a Sketch of the ground, and a photo of the same for each director. With an eye to PR, he also sent it to the Athletic News for publication. After some haggling over snags and invoicing, Leitch and the contractors received their balance of payments due in mid-November.
A dozen years after the Bullens welcomed its first paying customers, Leitch returned to Goodison, creating the expanded Gwladys Street stand (requiring the demolition of houses on the south side of the eponymous street). It was directly linked to the Bullens Road stand – the only two physically connected, helping to create a more enclosed feel. Similar in many ways to the Bullens, advances in design and construction techniques saw the Street End have a more minimalist balcony frontage. Its completion made Goodison Park the first ground in England to have double-decker stands on all sides.
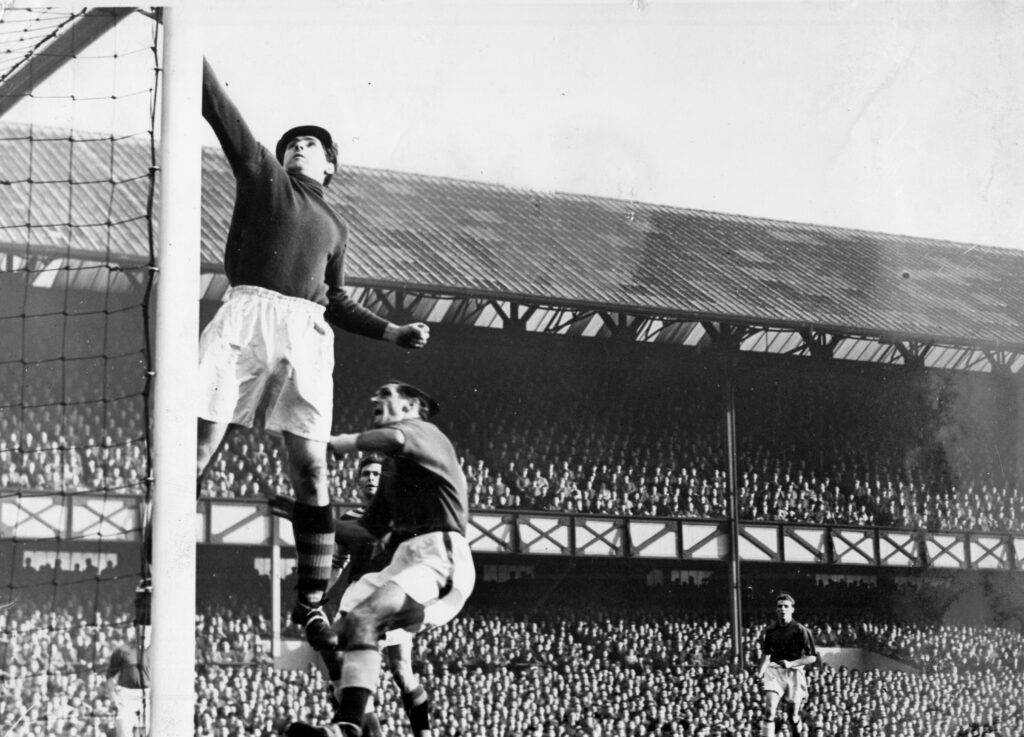


The stand remained relatively unchanged for several decades – being patched up after a bomb landed a just few metres away in the Second World War. In 1963, under the Moores revolution, the roof was raised and extended outwards (described as ‘the Umbrella roof’ in contemporary reports) to give better cover from the elements for spectators at the front of the Paddock. The Paddock underneath the stand had seats added at the same time – increasing seating capacity in the stadium by £3,750 – and making Goodison the first ground to have a combination of standing and seating in all four double-deck stands. The new floodlighting introduced at the beginning of the 1970s saw a lighting gantry added to the roofline (it has been upgraded several times to meet the demands of television coverage). The floodlight tower between the Bullens and Park End outlived the three others by several years. The front Paddock terrace section was converted to seating in the wake of the Taylor Report.

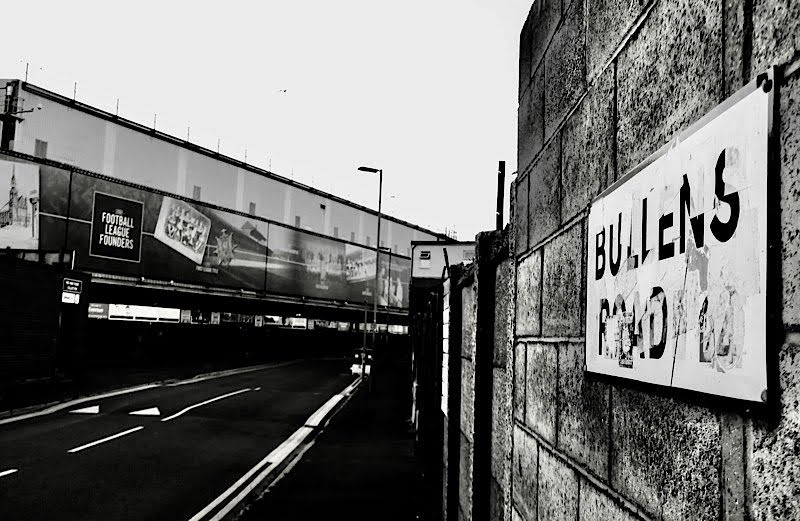
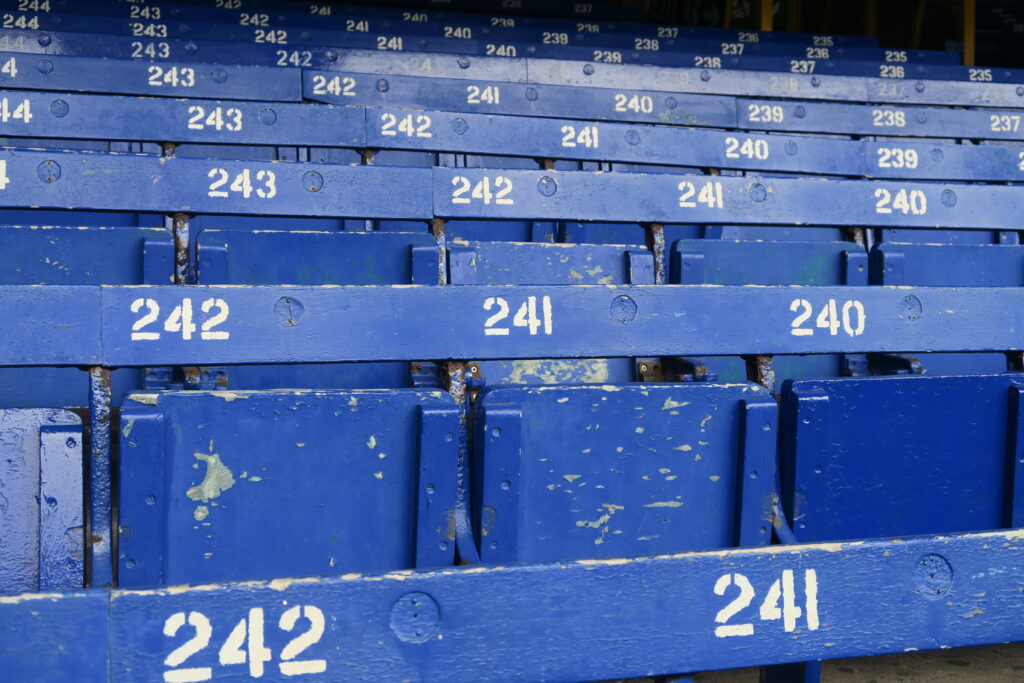
Since its inception as a state-of-the-art structure, people have become taller (and often broader) – making the Bullens feel very ‘cosy’ to the match-goer. The once trumpeted circulation spaces are now ill-suited to the provision of refreshments or ‘calls of nature’ at half-time. Columns cause obstructed views (ironically, not as many in the 1970-built Main Stand) and those spectators to the rear of the Lower Bullens (perched on wooden seats) must make do with a ‘letter box’ view of proceedings on the pitch. Match commentators, meanwhile, have a perilous climb up and over the roof to reach their gantry.

And yet, for all that, the Bullens – located so close to the touchline – is imbued with a feeling of authenticity. Along with Ibrox’s Main Stand and Fratton Park’s South Stand, it boasts being one of the last three examples of the Leitch criss-cross panels. In the 1990’s these were often obscured at Goodison by advertising, but the club saw the light and the balcony frontage can now be savoured, in all of its blue and white glory.


The Bullens is ‘my’ stand – the one I sat in for the Bayern Munich and 1985 title-clinching matches, and where I now have my season ticket spot. Nothing beats the stamping of feet on the wooden floorboards when the crowd gets stirred. I’m treasuring every last moment in it, regardless of events on the pitch.
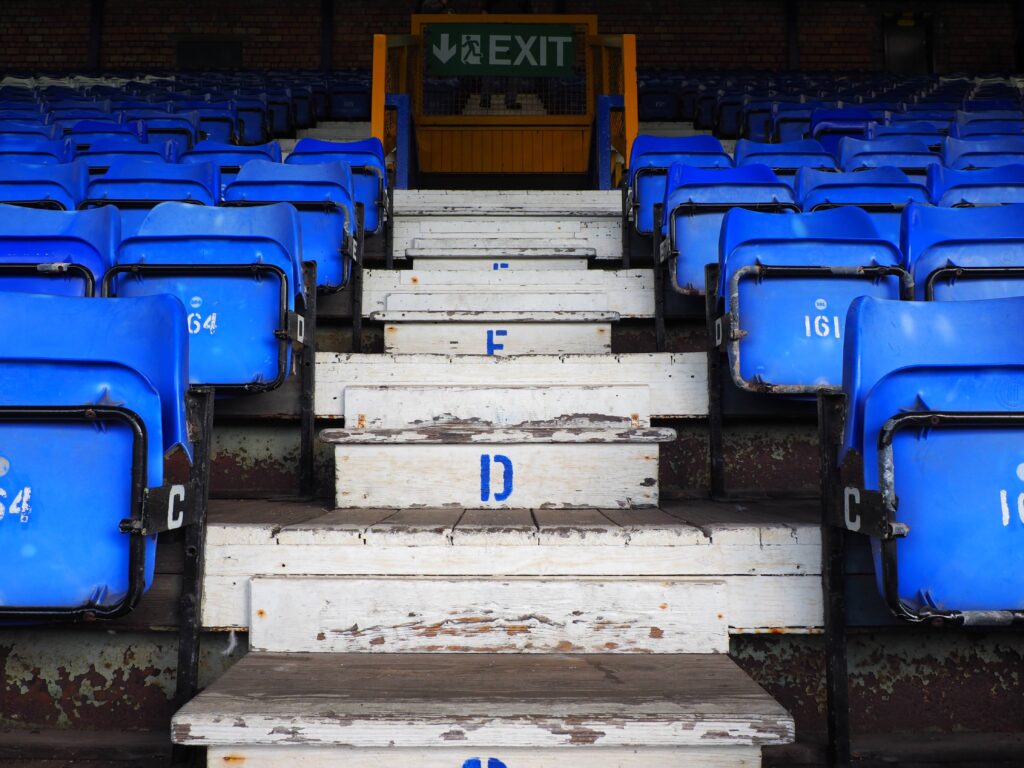

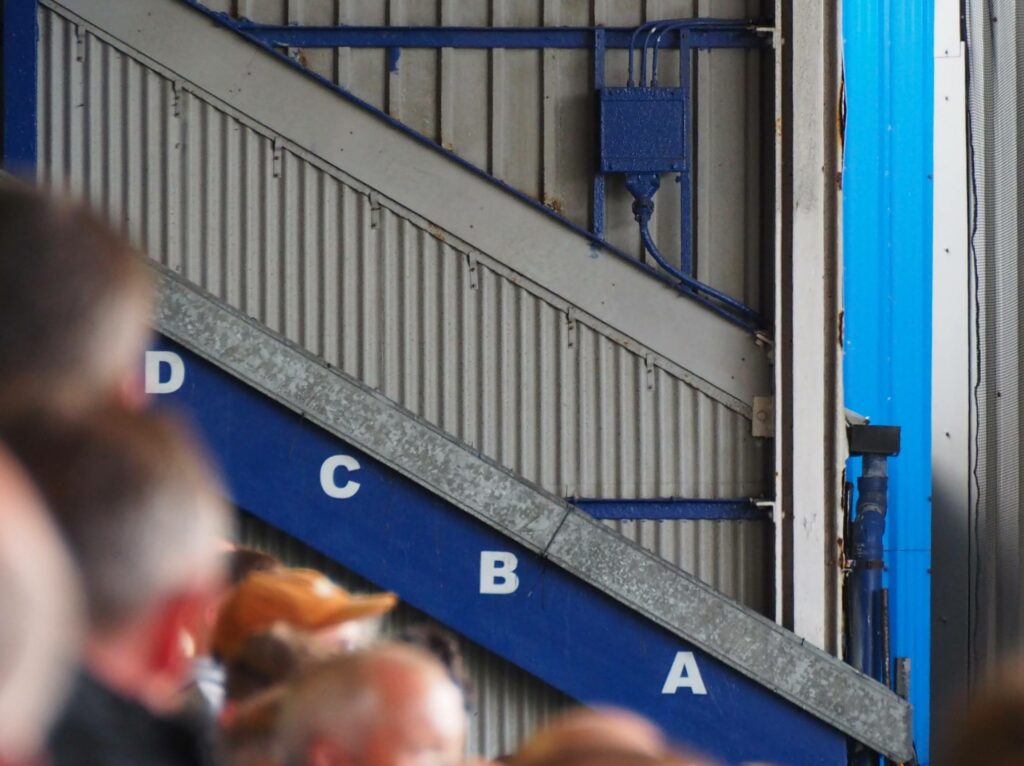

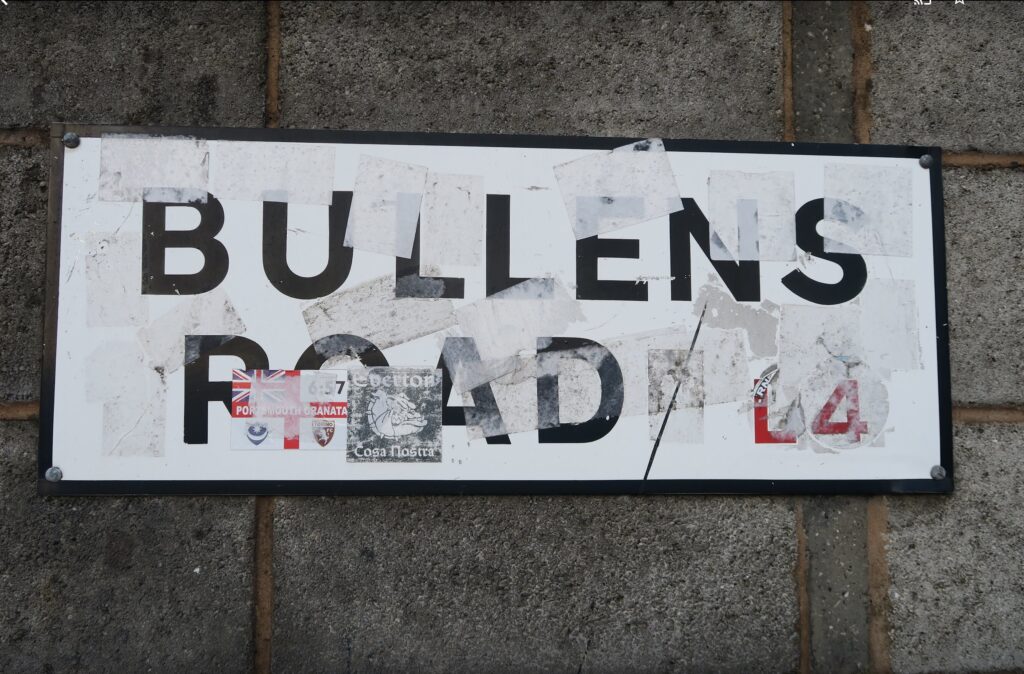
Further reading
Inglis, Simon, Engineering Archie (English Heritage, 2005)
Sources
Liverpool Echo
Liverpool Daily Post
Daily Courier
Sheffield Star
Steve Johnson – evertonresults.com
Billy Smith – blurcorrespondent.co.uk
evertoncollection.org.uk (Liverpool Record Office)
Recent photos were taken by the author.
